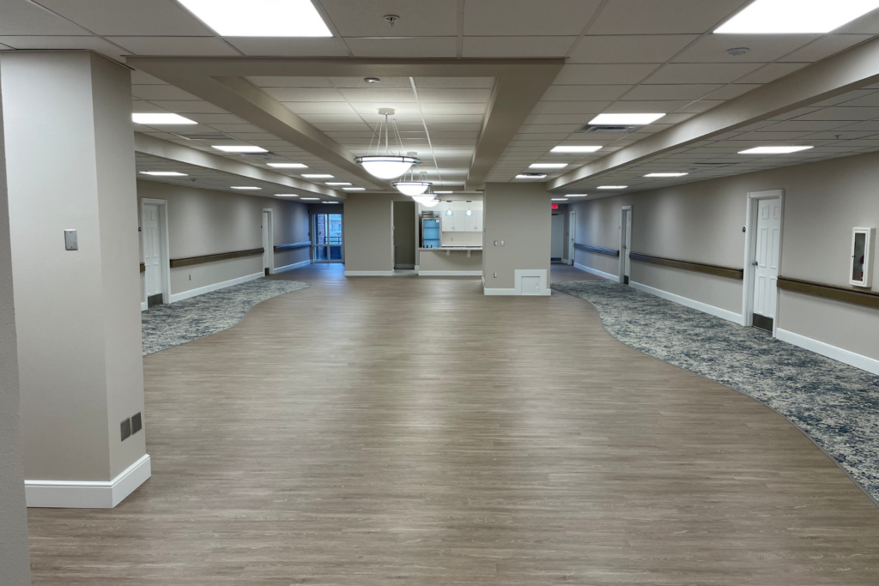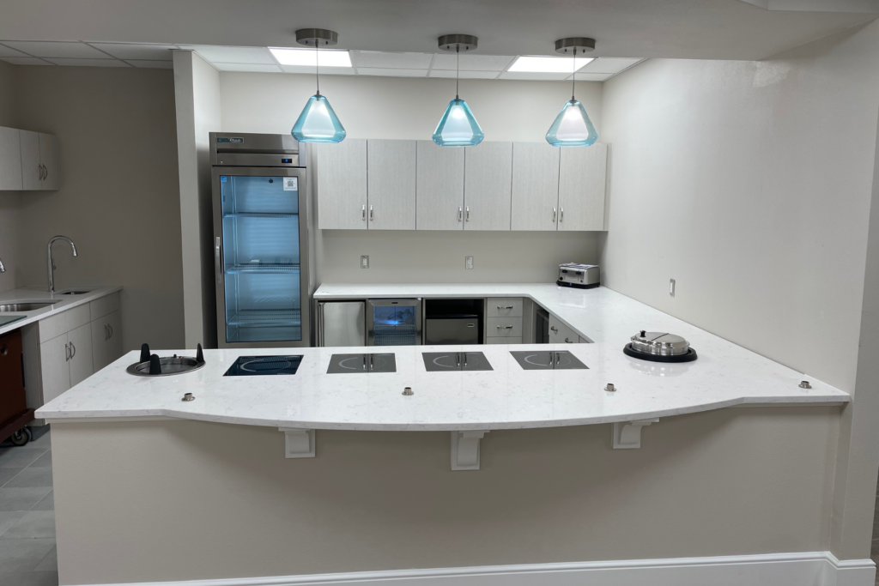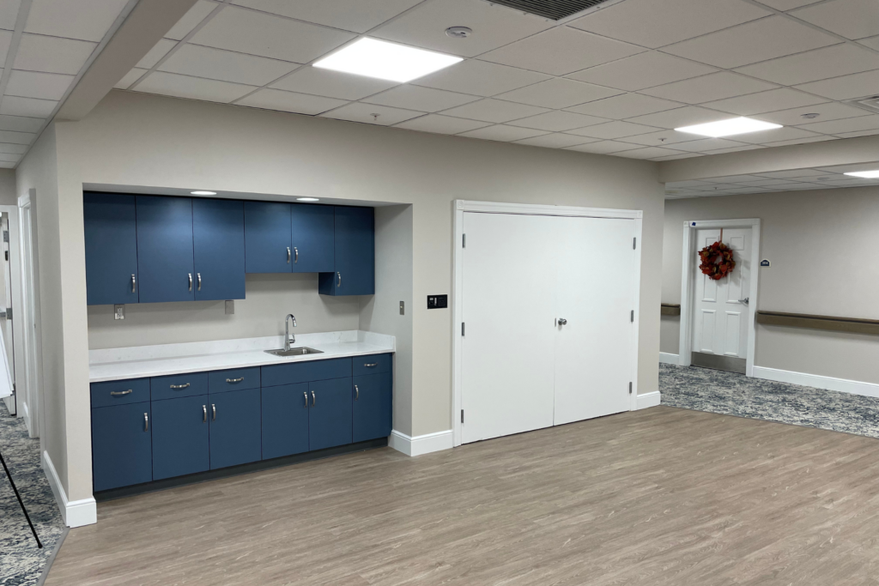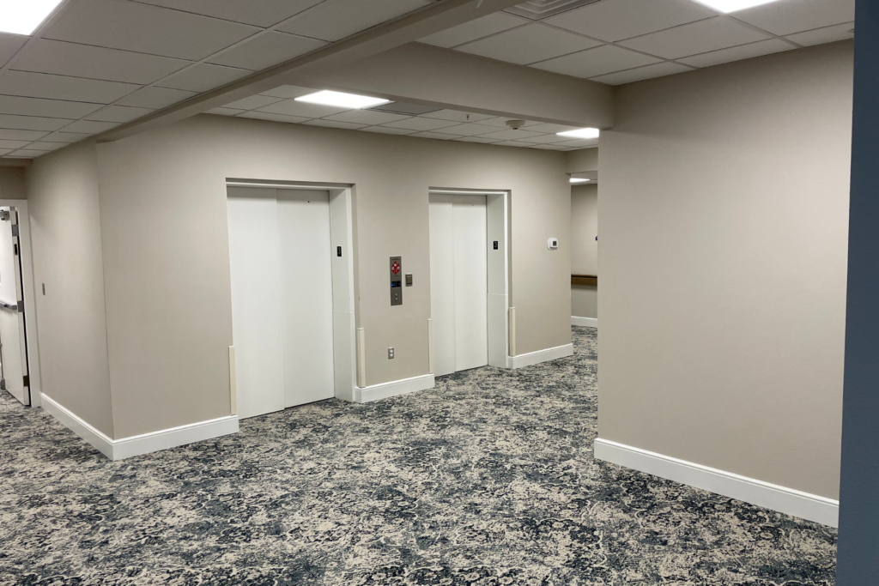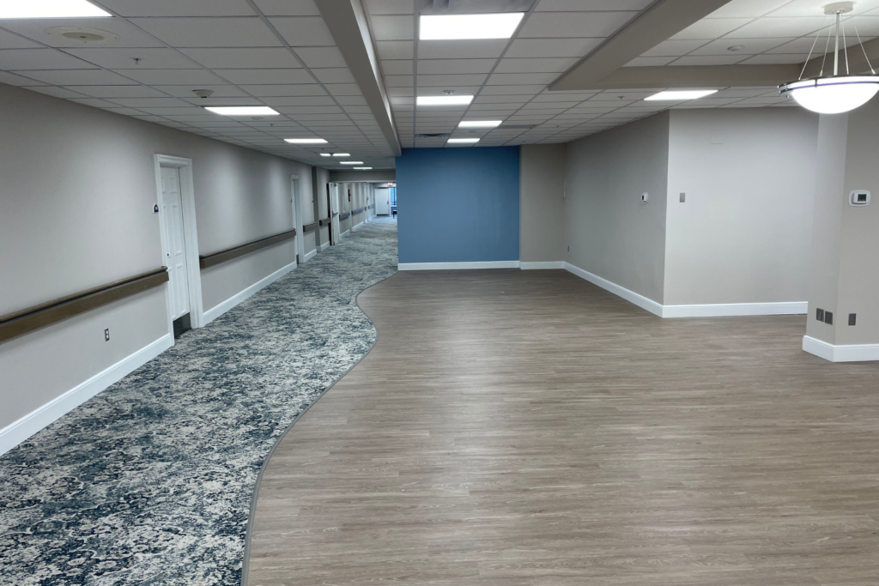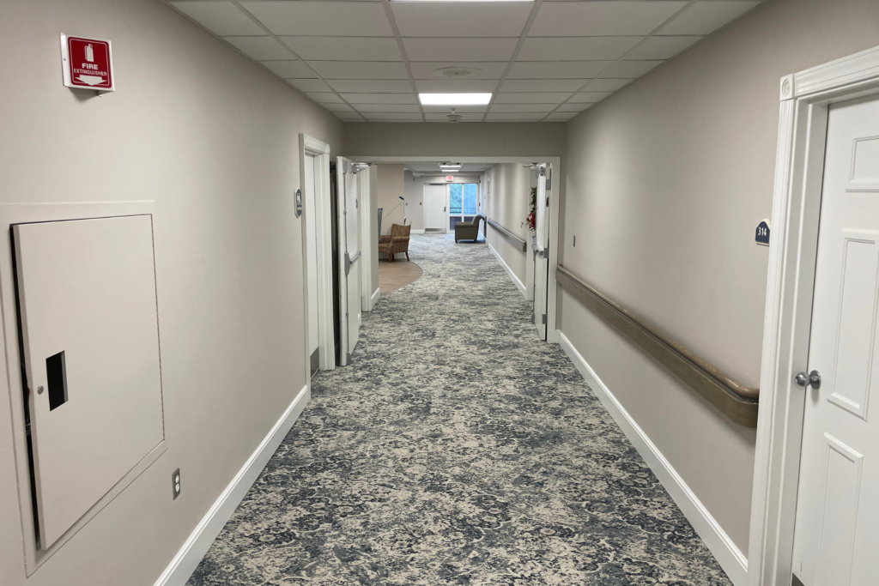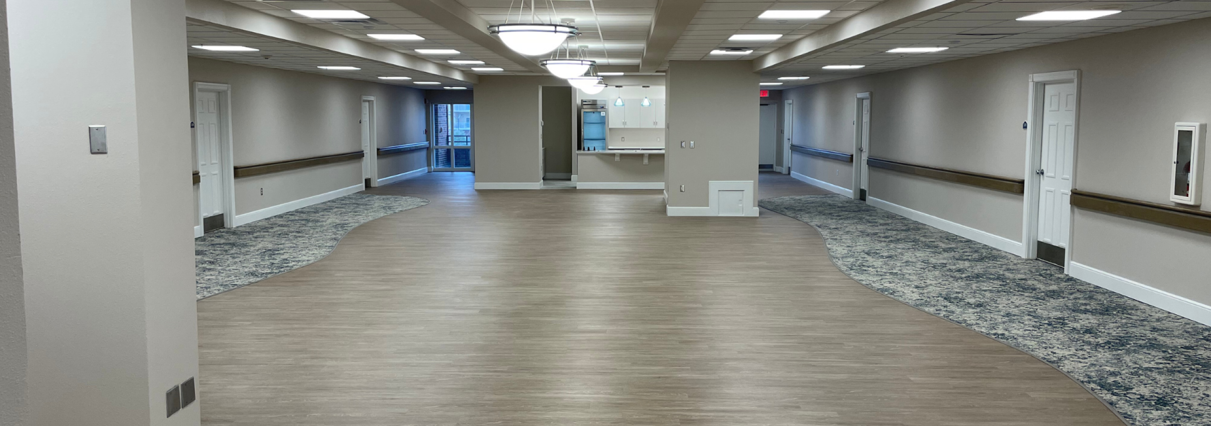
Westminster Oaks Parry Building Lobby & Suites Renovation
WestScott Construction Inc. came to the rescue when Westminster Oaks was ready to revitalize its retirement community. The existing Parry building is four stories tall with brick veneer and is supported by a concrete frame with hollow core concrete slab floors. The building is an assisted living facility with living units on the second, third and fourth floors with support services on the first floor and in the basement.
The project began with the demolition of outdated units and the renovation of an approximately 7,200 square feet lobby and additional suites in the Parry Building. A new food service area was added to the open living space and included upgrades to the acoustical ceilings, HVAC, flooring, lighting and handrails.
To make the living units more comfortable, renovations included numerous upgrades such as the addition of kitchenettes, new cabinets, a microwave, a mini fridge, a granite countertop with stainless steel sink, a faucet and a granite bar top. The renovation also included new tile showers, flooring, drywall, crown molding, baseboard, painting, lighting, acoustic ceiling and HVAC upgrades. All penetrations in the ceiling and walls were fireproofed with HILTI fireproofing products to meet new fire codes and standards.
